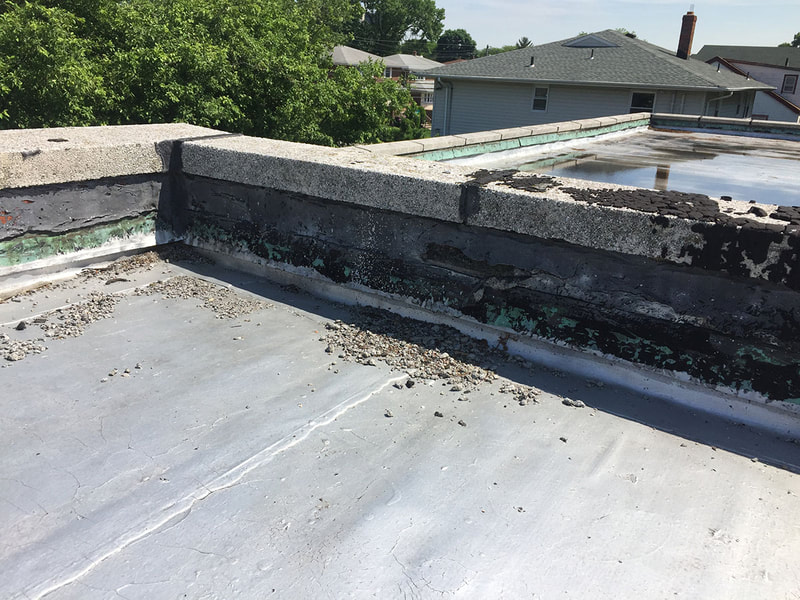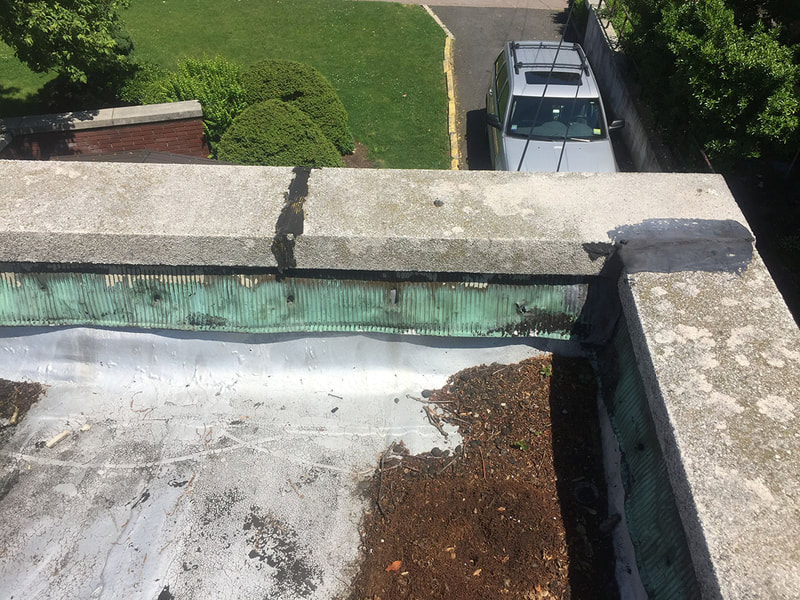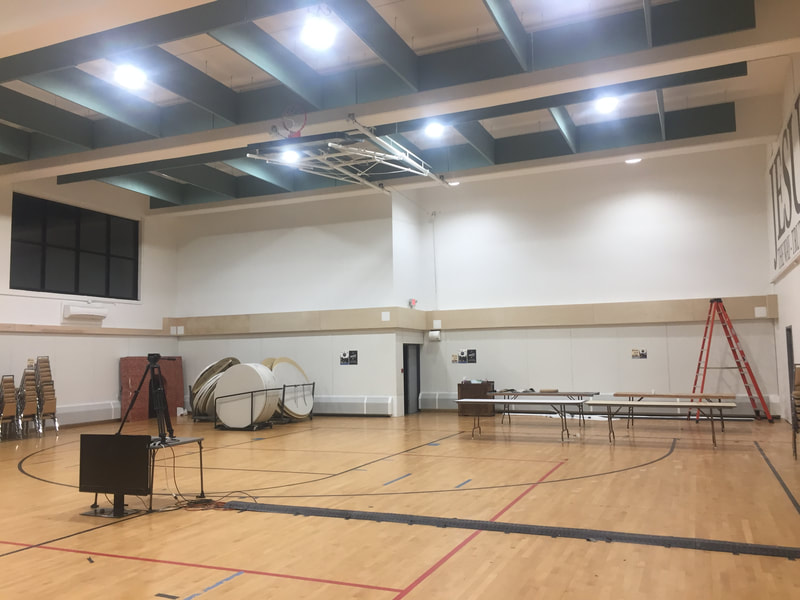Onnuri Community Church Facility Improvements
|
Project: Church Roof, Parapet, and Mechanical Upgrade
Client: Onnuri Community Church Location: 1449 Anderson Ave Fort Lee NJ Size: 25,000 sq. ft. (Roof) Year: 2018 – 2019 |
Services Offered
|
Challenge
A repeat client sought capital improvements for their church building, where we had previously completed multiple projects, including a swimming pool conversion into a worship space and a gymnasium upgrade with new offices and supplemental heating systems. However, the church faced persistent roof leaks and an inefficient air conditioning system, leading to ongoing building material damage and high energy costs. Additionally, deteriorating parapets and poorly detailed roof penetrations contributed to structural vulnerabilities and water infiltration issues. The challenge was to identify the underlying causes of these recurring problems and implement long-term, cost-effective solutions to enhance the building’s functionality and efficiency.
Solution
Our team conducted a thorough assessment to diagnose persistent roof leaks and mechanical inefficiencies, identifying structural and system failures. We developed comprehensive architectural and engineering solutions, including a full roof replacement with precise drainage pitches and waterproofing details to prevent future leaks. The project also involved Roof Top Unit (RTU) replacement and exterior insulated ductwork and support structure replacement, ensuring proper conditioned air circulation for energy efficiency, durability, and occupant comfort. To further protect the structure, we reinforced and waterproofed the parapets, ensuring seamless integration with the roofing. Additionally, our construction management oversight ensured proper installation, adherence to contract documents, and high-quality execution for a durable, long-term solution.
Value Delivered
The results were immediate and impactful—no water leaks were reported even after severe storms, and utility costs were reduced by nearly 50% post-completion. The meticulous detailing of roof penetrations eliminated weak points, ensuring long-term weather resilience and significantly reducing future maintenance costs. The parapet repair work improved the structural integrity of the building and stopped water leaks, while the energy-efficient mechanical system upgrades enhanced occupant comfort and operational efficiency. By addressing the root causes rather than just the symptoms, the project delivered a sustainable, cost-saving solution that extends the longevity of the building, enhances occupant comfort, and significantly reduces operational expenses. The client now benefits from a structurally sound, energy-efficient facility, ensuring a more resilient and comfortable space for worship and community activities.
A repeat client sought capital improvements for their church building, where we had previously completed multiple projects, including a swimming pool conversion into a worship space and a gymnasium upgrade with new offices and supplemental heating systems. However, the church faced persistent roof leaks and an inefficient air conditioning system, leading to ongoing building material damage and high energy costs. Additionally, deteriorating parapets and poorly detailed roof penetrations contributed to structural vulnerabilities and water infiltration issues. The challenge was to identify the underlying causes of these recurring problems and implement long-term, cost-effective solutions to enhance the building’s functionality and efficiency.
Solution
Our team conducted a thorough assessment to diagnose persistent roof leaks and mechanical inefficiencies, identifying structural and system failures. We developed comprehensive architectural and engineering solutions, including a full roof replacement with precise drainage pitches and waterproofing details to prevent future leaks. The project also involved Roof Top Unit (RTU) replacement and exterior insulated ductwork and support structure replacement, ensuring proper conditioned air circulation for energy efficiency, durability, and occupant comfort. To further protect the structure, we reinforced and waterproofed the parapets, ensuring seamless integration with the roofing. Additionally, our construction management oversight ensured proper installation, adherence to contract documents, and high-quality execution for a durable, long-term solution.
Value Delivered
The results were immediate and impactful—no water leaks were reported even after severe storms, and utility costs were reduced by nearly 50% post-completion. The meticulous detailing of roof penetrations eliminated weak points, ensuring long-term weather resilience and significantly reducing future maintenance costs. The parapet repair work improved the structural integrity of the building and stopped water leaks, while the energy-efficient mechanical system upgrades enhanced occupant comfort and operational efficiency. By addressing the root causes rather than just the symptoms, the project delivered a sustainable, cost-saving solution that extends the longevity of the building, enhances occupant comfort, and significantly reduces operational expenses. The client now benefits from a structurally sound, energy-efficient facility, ensuring a more resilient and comfortable space for worship and community activities.
Construction
|
Project: Church Gym Thermal, Acoustical, and Mechanical Upgrade for Worship
Client: Onnuri Community Church Location: 1449 Anderson Ave Fort Lee NJ Size: 7,450 sf (Gym) Year: 2018 |
Services Offered
|
Challenge
A growing church sought to transform an existing gymnasium into a worship space for its expanding congregation. The conversion required significant thermal and acoustical upgrades, along with additional restrooms to support worship services.
Solution
Through detailed thermal and acoustical analyses, we added a vestibule and designed sound-absorbing fur-out partitions to enhance the worship experience along with a new high efficiency gas boiler for hydronic heating and ductless split AC units with code-compliant mechanical, electrical, and plumbing upgrades. To support flexible use of the space, we incorporated a large storage room with folding doors, allowing seamless mobilization of chairs and tables for worship and multipurpose functions.
Value Delivered
The upgraded space now offers a comfortable, acoustically optimized environment for large congregations to worship while ensuring long-term efficiency and functionality. Thoughtful design solutions enhance adaptability, providing the church with an additional worship space that seamlessly accommodates diverse gatherings.
A growing church sought to transform an existing gymnasium into a worship space for its expanding congregation. The conversion required significant thermal and acoustical upgrades, along with additional restrooms to support worship services.
Solution
Through detailed thermal and acoustical analyses, we added a vestibule and designed sound-absorbing fur-out partitions to enhance the worship experience along with a new high efficiency gas boiler for hydronic heating and ductless split AC units with code-compliant mechanical, electrical, and plumbing upgrades. To support flexible use of the space, we incorporated a large storage room with folding doors, allowing seamless mobilization of chairs and tables for worship and multipurpose functions.
Value Delivered
The upgraded space now offers a comfortable, acoustically optimized environment for large congregations to worship while ensuring long-term efficiency and functionality. Thoughtful design solutions enhance adaptability, providing the church with an additional worship space that seamlessly accommodates diverse gatherings.
Thermal and Acoustical Analyses
Construction



















