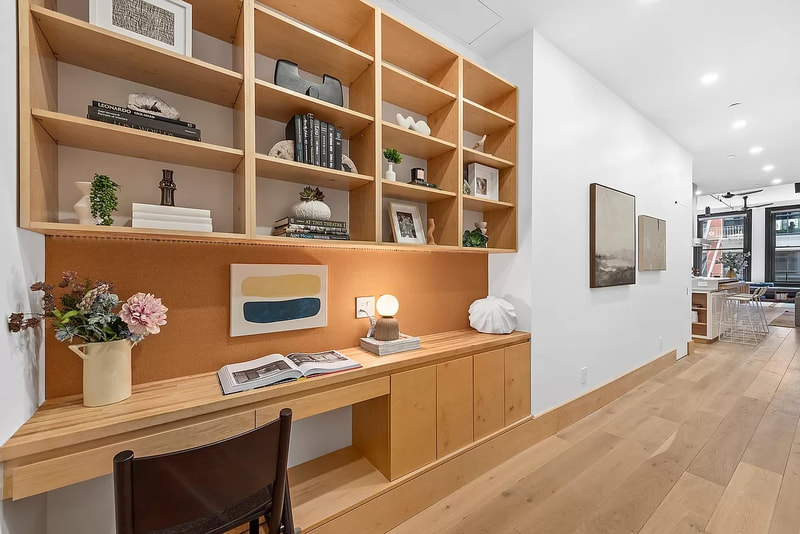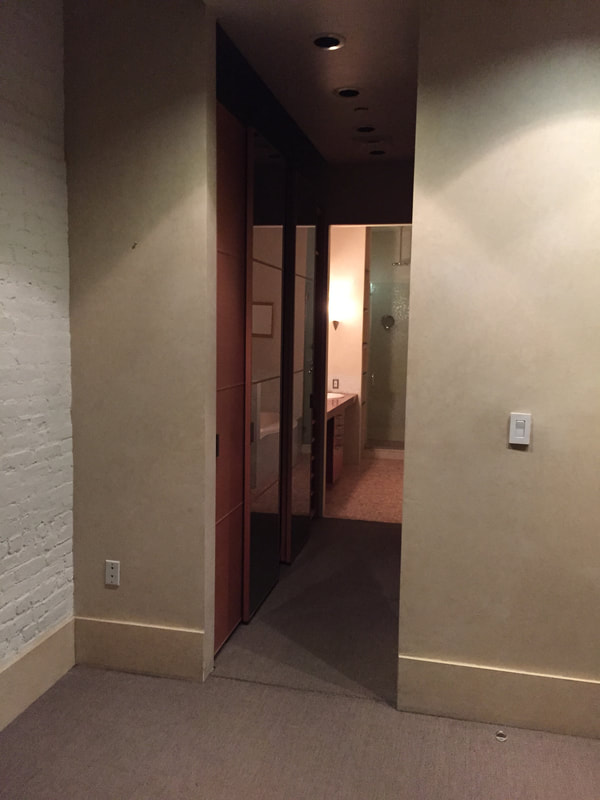J.T. Residence
|
Client: Confidential
Location: 44 Lispenard St. NYC Size: 1,850 SF Year: 2015 |
Services Offered
|
Challenge
Renovating a two-bedroom, two-bath loft condo in a landmark Tribeca building required a strategic approach to maximize functionality and value. The existing space was dimly lit and inefficiently utilized, limiting its potential. With three-bedroom apartments in high demand yet scarce in the area, the challenge was to reimagine the layout to enhance livability and market appeal.
Solution
The design approach prioritized spatial efficiency and architectural refinement, transforming the underutilized loft into a highly functional and aesthetically elevated residence. Custom-built furniture seamlessly integrated storage and utility, while strategically placed folding doors allowed for a dynamic, multi-purpose layout—adapting to serve as an extended dining area, home office, or guest bedroom as needed. A newly introduced mezzanine space inside the multi-purpose room not only expanded the usable floor area but also added vertical interest, enhancing the spatial experience with a sense of openness and sophistication.
Value Delivered
By merging design excellence with intelligent space planning, the renovation redefined the property’s potential. The enhanced layout, additional room, and increased floor area through the mezzanine significantly elevated both functionality and market desirability. As a thoughtfully crafted, rare three bedroom offering in Tribeca, the transformed loft stands as a model of contemporary urban living maximizing both lifestyle quality and real estate value.
Renovating a two-bedroom, two-bath loft condo in a landmark Tribeca building required a strategic approach to maximize functionality and value. The existing space was dimly lit and inefficiently utilized, limiting its potential. With three-bedroom apartments in high demand yet scarce in the area, the challenge was to reimagine the layout to enhance livability and market appeal.
Solution
The design approach prioritized spatial efficiency and architectural refinement, transforming the underutilized loft into a highly functional and aesthetically elevated residence. Custom-built furniture seamlessly integrated storage and utility, while strategically placed folding doors allowed for a dynamic, multi-purpose layout—adapting to serve as an extended dining area, home office, or guest bedroom as needed. A newly introduced mezzanine space inside the multi-purpose room not only expanded the usable floor area but also added vertical interest, enhancing the spatial experience with a sense of openness and sophistication.
Value Delivered
By merging design excellence with intelligent space planning, the renovation redefined the property’s potential. The enhanced layout, additional room, and increased floor area through the mezzanine significantly elevated both functionality and market desirability. As a thoughtfully crafted, rare three bedroom offering in Tribeca, the transformed loft stands as a model of contemporary urban living maximizing both lifestyle quality and real estate value.
Client Testimonial
Houzz (J.T.): Creative, responsive, incredible attention to detail!... thoughtful and creative in finding solutions...helped us put out a bid package and project-managed the ultimate process and team. relentless about checking the quality of the work...
Houzz (J.T.): Creative, responsive, incredible attention to detail!... thoughtful and creative in finding solutions...helped us put out a bid package and project-managed the ultimate process and team. relentless about checking the quality of the work...
Construction










