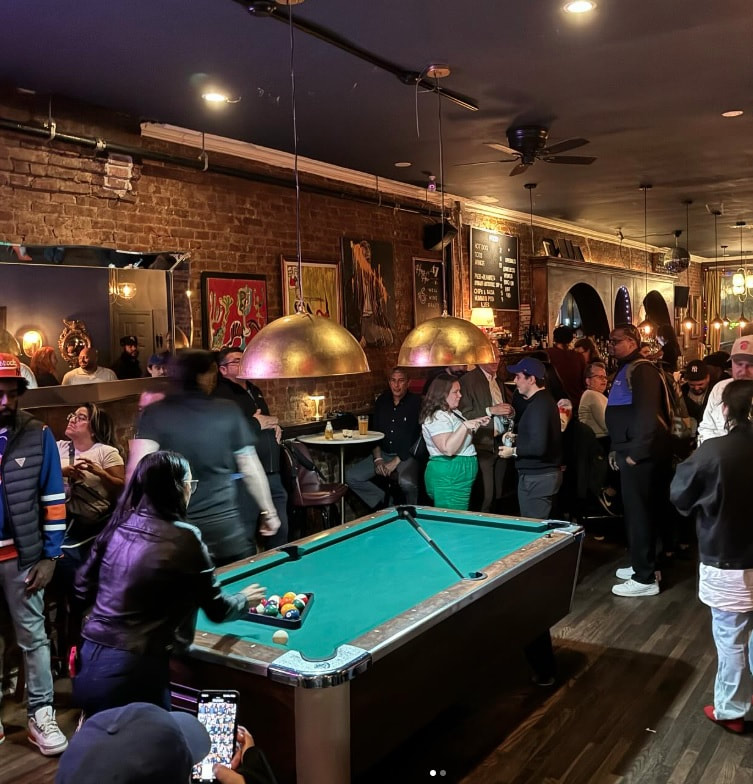Bar 47 |
Client: Local Leisure LLC
Location: 47 Bruckner Blvd Bronx, NY Size: 920 SF Year: 2019 |
Services Offered
|
Challenge
Transforming a vacant first-floor retail space in a prewar building into a fully operational bar presented significant regulatory and design hurdles. The building did not have a certificate of occupancy, requiring a complex approval process to secure a letter of no objection (LNO) for a liquor license and an eating and drinking establishment permit. Navigating the Department of Buildings and the commissioner’s office meant managing extensive paperwork, approvals, and procedural delays. Additionally, the project faced constraints of an extremely tight construction budget and a compressed timeline.
Solution
We strategically guided the project through the intricate regulatory process, successfully securing the necessary approvals to legitimize the bar’s operation. Simultaneously, we implemented a lean, high-impact design that maximized street visibility, optimized space for patrons, and reflected the owner's vision within financial constraints. Built-in features were carefully integrated to enhance functionality while fostering an inviting, eclectic atmosphere tailored to the surrounding community.
Value Delivered
The result was a vibrant, socially engaging destination that quickly became a cultural hub. By balancing regulatory expertise, strategic planning, and thoughtful design, we not only delivered a fully compliant and aesthetically compelling space but also positioned the venue as a key gathering spot for the local community, driving both business success and neighborhood appeal.
Transforming a vacant first-floor retail space in a prewar building into a fully operational bar presented significant regulatory and design hurdles. The building did not have a certificate of occupancy, requiring a complex approval process to secure a letter of no objection (LNO) for a liquor license and an eating and drinking establishment permit. Navigating the Department of Buildings and the commissioner’s office meant managing extensive paperwork, approvals, and procedural delays. Additionally, the project faced constraints of an extremely tight construction budget and a compressed timeline.
Solution
We strategically guided the project through the intricate regulatory process, successfully securing the necessary approvals to legitimize the bar’s operation. Simultaneously, we implemented a lean, high-impact design that maximized street visibility, optimized space for patrons, and reflected the owner's vision within financial constraints. Built-in features were carefully integrated to enhance functionality while fostering an inviting, eclectic atmosphere tailored to the surrounding community.
Value Delivered
The result was a vibrant, socially engaging destination that quickly became a cultural hub. By balancing regulatory expertise, strategic planning, and thoughtful design, we not only delivered a fully compliant and aesthetically compelling space but also positioned the venue as a key gathering spot for the local community, driving both business success and neighborhood appeal.
Construction









